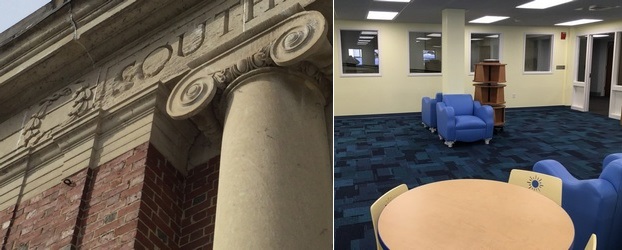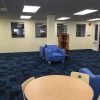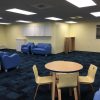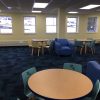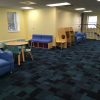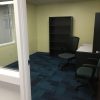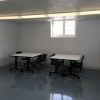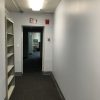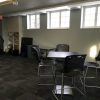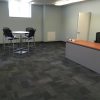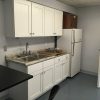Above: An upcoming Library talk invites residents to learn more and ask questions about a project to restore the facade. With many of you concerned about the Children’s Room status, I’ve got an update on that, too. (photo left by Ryan Donovan right by Beth Melo)
Town Meeting voters will be asked to approve funding to restore the deteriorating Library facade. An upcoming update invites residents to learn more and ask questions. But I have no doubt that for some of you, the more pressing update you’re looking for is “What about the downstairs? When will the Children’s Room reopen?” So, I’m giving you an update on that, too. (Along with photos at the bottom of this post.)
Library Facade Restoration Project
Last April, Town Meeting voters approved a project to help preserve the Southborough Library’s historic facade. Next month, voters will be asked to fund the project’s next stage. In preparation, the Library Director is inviting the public to get an update on the project’s progress.
More than $32K in Community Preservation Act funds were dedicated to the facade preservation project. The focus was an assessment of the building and site, plus a prioritized list of treatment recommendations. On March 6th from 7:00-8:30 pm, the Library is presenting an update on the project:
Please join Library Director Ryan Donovan, Operating Project Manager Mary Bulso, and architect Lynne Spencer for an update on the Library Facade Restoration Project, a grant funded historical preservation project funded by the Southborough Community Preservation Committee.
Expect to see an Article at Town Meeting asking for $1,000,040* in CPA funds to implement the fixes identified in the assessment. The upcoming evening provides an opportunity for taxpayers to ask questions. But you don’t need to wait until then to understand what that estimate is based on. You can read the final report here.
To sum up, the expenses are to restore the deteriorating facade of the 1912 portion of the building including the roof and the Main Street entrance:*
the SSV assessment team recommends that the existing membrane roofs be removed and replaced, selected areas of brick and stone masonry walls repointed, some existing wood window and door components repaired and repainted, new exterior storm windows installed on the ground level of the original building, and all existing storm windows removed and replaced.
The existing front entry stairs should be completely disassembled and then reconstructed on new concrete foundations. This is recommended because of the pronounced settlement and shifting of the stone treads, cheek walls, copings and masonry paving.
The final cost estimate for these recommendations is $980,040 for the 1911 [sic] building and $172,016 for the 1989 addition.
I cropped a few of the pics from the report demonstrating deterioration. Click on the image above right to enlarge.
Restoration of flooded downstairs
The post-flood restoration work for the Children’s Room has basically been completed. Unfortunately, the Library is still waiting on the custom shelving to come in and be installed. Following that, the Children’s Room shelves will need to be restocked with the books currently stored in pods. (With nearly 30,000 physical items in the Children’s Room collection, that’s no small task.) As of my last check, they’re hoping for that all to be completed in March.
Also almost ready to reopen are the downstairs meeting rooms. And there’s good news with some changes on that front. Donovan tells me that they tried “to make the most of a bad situation” by incorporating minor renovations when rooms were rebuilt.
In the past the secondary meeting room (aka “the Book Sale Room”) was only accessible either by crossing through the cleaning supply closet via the Eaton Meeting Room. The layout has been changed to wall off the closet and to separate the Eaton Room from the corridor connecting to the other room.
The room’s purpose is also changing. It will now hold the young adult collection. The staff also hope to use it for programs/activities geared to teens. (Stay tuned for future news on that.)
I snapped some pics of the downstairs today. You can click on thumbnails below to enlarge:
Updated (2/25/19 7:42 am): Originally, I referred to the majority of the expense as related to the 1912 portion of the building. Donovan clarified that all of the expenses are for the historic portion, since they can only make use of CPA funds through an historic preservation project.
Fixes to the 1989 addition will have to be addressed as a capital expense. Therefore, those costs weren’t included in the assessment.
Updated (2/25/19 7:54 am): Another look made me realize that the $1,000,040 I referred to as a CPA request seems to have included $172,016 for the 1989 addition. So, I’m seeking clarity – is the CPA Article for $980,040? I don’t want to assert that’s the case before confirming it.
Updated (2/26/19 9:09 am): I got confirmation that the CPA Article will be for $980,040.
Updated (2/26/19 1:33 pm): Strike the above statement. Another $20K is needed for oversight – bringing it back to the additional amount I listed. The article will ask for $1,000,040.

