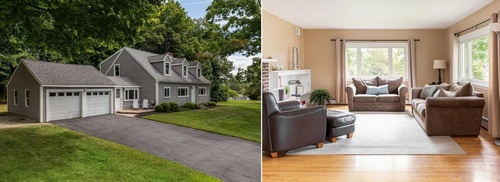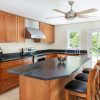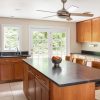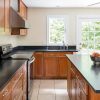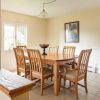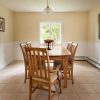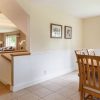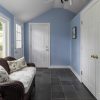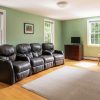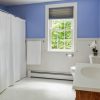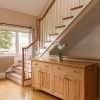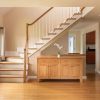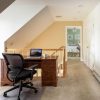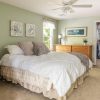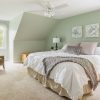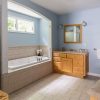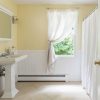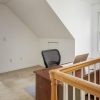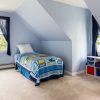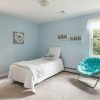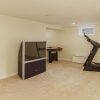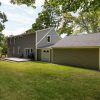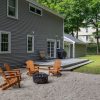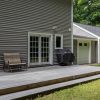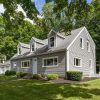[The following information was provided by My Southborough sponsor Gail DuBois (email) of The DuBois Realty Group.]
Open House this Sunday for new property on the market – 14 Winchester Street
Lovely expanded and renovated 4 bedroom, 3 bath Cape with 2-car garage near charming Southborough town center.
Large expansion/addition and renovation in 2004 with new 2nd story bedrooms and baths and updates throughout. Beautiful spacious 2005 kitchen addition with walk-in pantry features soapstone counters, cherry cabinets, large center island with access to deck and large yard.
Generous sized bedrooms with potential 1st floor bedroom/office and full bath. Kitchen and dining room flow into spacious family room with fireplace & built-ins. Welcoming brick patio leads to mudroom with walk-in closet and tile flooring.
Spacious back yard with fire-pit area, built-in shed & large maintenance-free deck. Finished basement adds play space or workout area.
Updates throughout including replacement windows and plenty of storage! Convenient location close to major commuting routes. Don’t miss this one!
List Price: $625,000
Open House: Sunday, September 8th from 1:00 – 3:00 pm
Click an image in the gallery below to enlarge.
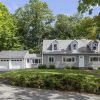
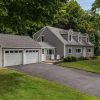
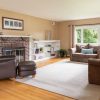
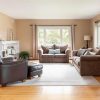
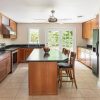
General Features
- Lovely Cape has been expanded and renovated over the past 20 years
- 2nd floor addition with master bedroom w/full bathroom, two additional bedrooms, another bathroom and loft space (2004)
- Completely remodeled the kitchen and dining area (2005)
- Completely remodeled the finished basement with new walls, ceiling, flooring and replacement windows (2012)
- Large maintenance-free walkout deck (2007)
- Replaced original picture windows & casements (2000-2003) Note: other downstairs windows had already been replaced by previous owners
- Converted breezeway to an entryway w/a spacious mudroom & closet and built-in shed with rear access (2004)
- Pantry closet (2004)
- Spacious private back yard with fire-pit area
- Updated 4 bedroom septic system
Living Room
- Fireplace
- Custom built-in shelves
- Picture windows
- Hardwood flooring
Kitchen
- Cherry Cabinets
- Soapstone counters
- Large island
- Bosch dishwasher
- Samsung stove with stainless hood vent
- Center hinge French doors to the large deck/backyard
Master Bedroom
- Walk in closet
- Wall to wall carpeting
- Master Bath with jacuzzi tub and separate shower
- Ceramic tile flooring
Ample Storage throughout
- 3 walk-in closets (Mudroom, Pantry, and Master Bath)
- Laundry closet with shelving
- 7 additional closets
- Crawlspace storage in loft
- Built-in shed with easy garage door access from rear
- Overhead storage in garage
For more information on this home and others, call Gail Dubois at 508-561-7481, or visit her website.

