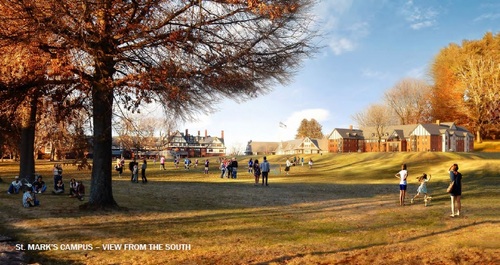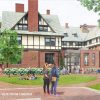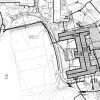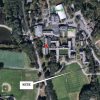Above: The private boarding school is seeking to move students housed across Rte 85 to the “core campus” area. (rendering image from site plan application submissions)
This fall, St. Mark’s School has been seeking approval from the Planning Board and Conservation Commission to add a 3 story dormitory to the main campus. At last week’s Planning hearing, the school invoked the Dover Amendment in some of its waiver requests. Based on questions from the board, the school will come back with more detailed justification.
One of the waiver requests is to avoid zoning that would cap the zoning height to 35 feet and 2 1/2 stories. The request doesn’t specify the planned height beyond over 36 feet. (Though, indications were that it wouldn’t be much higher.*)
At the October 21st meeting, Planning member Jesse Stein pressed for an explanation of how the Dover Amendment applied to the school’s requests.** Stein clarified that he believed that it was to be used for relief critical to the institution. St. Mark’s consultants explained that three floors are needed to house the students without taking away from the academic space, parking, or academic areas. Part of the explanation also referred to the scale of other buildings and “the viewshed”.
Stein said that he was concerned about overuse of the Dover Amendment and wants to make sure it is appropriately applied. St. Mark’sChief Financial and Operations Officer Rob Kuklewicz promised to write up detailed explanations for each request. If Planning doesn’t agree that the height waiver falls under Dover, the school would need to apply to the Zoning Board of Appeals for a height variance.
Not all of the requested waivers and conditions were based on Dover. (You can see the list with brief explanations here.) One condition request was for a phased approach for a Stormwater Pollution Prevention Plan. Chair Don Morris expressed skepticism about that plan. Upon questioning, consultants said that Conservation hadn’t voiced an opinion on that yet.
October 21st was the third night of Planning’s hearing that opened on September 9th. Kuklewicz introduced the project that night, explaining that the project stemmed from the school’s Master Plan process. They are looking to create “a school under one roof”. The school’s Development Impact Statement explains:
The goal of this undertaking is to move 130 and 140 beds to the main campus of St. Mark’s School, replacing the beds in the West Campus dorms as well as within the Main building. The new residence hall will house the incoming third form class (typically between 60 to 70 students) and upper-class students, with a clear delineation between girls and boys, as well as third-form and upper-form students. Twelve faculty-in-residence apartments will also be located in the new building. The new Residence Hall is sited on the hillside to maximize views to the playing field.
The new residence hall will not represent an increase in the population of St. Mark’s
While “Best-in-Class” accommodations for students was among the project goals, the school listed safety as the first priority. The school is seeking to avoid students crossing roads. That isn’t just Rte 85, which students on West Campus currently have to cross, but also on-campus roads. To that end, they will cap off a driveway that currently crosses campus, converting the east section into a sidewalk.
Much of the focus last week was on parking, landscaping plans, and the requested waivers.
Below are a few images I cropped from the applicant’s submissions. You can find more details on the Planning website under links for “25 Marlborough Road” hearing materials. You can also check out the current campus map here.
The project team is shooting to return to Planning on November 18th, but may postpone to December 2nd if they aren’t ready.
*When I spoke with Town Planner Karina Quinn she recalled a representative answering that it would be less than 37 feet. But I didn’t catch that specific exchange.
**The Dover amendment refers to Mass General Law Chapter 40A, section 3 “Subjects which zoning may not regulate; exemptions; public hearings; temporary manufactured home residences”. That includes the text:
nor shall any such ordinance or by-law prohibit, regulate or restrict the use of land or structures for religious purposes or for educational purposes on land owned or leased by the commonwealth or any of its agencies, subdivisions or bodies politic or by a religious sect or denomination, or by a nonprofit educational corporation; provided, however, that such land or structures may be subject to reasonable regulations concerning the bulk and height of structures and determining yard sizes, lot area, setbacks, open space, parking and building coverage requirements.






I’m thinking that open space looks pretty good the way it is. Of course I could change my mind if a PILOT contribution were made – let’s say on the order of $100K a year for 30 years.
My guess is the town will fold like a cheap lawn chair in which case could we at least get a sign for the new building reading “Provided, in part, by the wonderful taxpayers of Southborough.”