Above: An update on what’s been happening on the preserved property and what the future plans are – which don’t include a B&B. (image from Facebook page for Friends of Burnett-Garfield House.)
[Editor’s Note: I took photos and wrote the story below before fencing was installed on the stone wall on the Main Street side of the property. I will be looking further into that and reporting on that in a separate post.]**
Eight summers ago, residents protested over news that the historic Burnett House* at 84 Main Street was to be demolished. Advocacy led to the Town’s negotiation and purchase of a Preservation Restriction. This year I heard grumbling from some readers upset at learning the property will be used as a private residence. (Although it may also host some private functions.)
At issue is what some residents (mistakenly) believed was covered by the 2016 Town Meeting vote.
I’m finally catching up to share details on what voters were and weren’t promised, the revamped plans, conservation issues, and even an update on the owner’s other preservation project in town (Fayville Hall.) Plus, I’m adding a slew of photos to show what’s been restored over the past few years.
Preservation Restriction
In April 2016, Town Meeting voters approved spending $970,000 in Community Preservation Act funds for the PR. Looking back at video from the meeting, voters were told that the owner planned to open a Bed & Breakfast. (Officials pitched that additional revenue from hotel taxes would help make up for the money spent.) But it was also made clear that he wasn’t required to, and could even use it as a private residence if he chose.
At that time, Town officials couldn’t conceive of why John Delli Priscoli would invest in the restoration then not follow through on opening a B&B. According to Priscoli’s public statements last year, the answer is an unforeseen pandemic. (The owner does plan to hold some occasional events on the property. For details on those, scroll down to Updated Plans.)
What voters were really purchasing in 2016 was the protection (in perpetuity) and restoration of the historic buildings (with some approved modifications), and even the landscaping. The views prized by preservationists are still accessible from roads and trails.
(Scroll down for photos demonstrating those Public Views. For more background on the property and preservation history, scroll to the bottom.)
Restoration, Enhancements, and Issues
(The following details are based on information from public meetings and photos on the Friends of Garfield-Burnett House Facebook page. The Facebook pics include some key before and after details. Plus, they capture work done that isn’t as visible from the public ways.)
Restoration that began in 2016 is still underway, but a lot of progress has been made. Much of that restoration is historically accurate. Some details are less straightforward, with embellishments spun as historically appropriate for “the period”. (It appears those modifications were embraced by the Historical Commission which is responsible for enforcing the PR.)
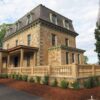 Since I’ve last posted photos of the restored main house, the pergola and balconies were added, reflecting earlier versions of the home.
Since I’ve last posted photos of the restored main house, the pergola and balconies were added, reflecting earlier versions of the home.
The old Stone Shop has been converted to a Chapel. It appears that was justified by the building’s history, which included its use at one point as the first Episcopal Church in Southborough. Rather than having it simply restored to its original rustic appearance, stonework was spruced up. A steeple and stained glass windows were added. (That may have been in the original plans shared with officials at the time of the signed agreement, since language in the PR refers to it as the Chapel.)
A change that was historically accurate was the relocation of the Summer House from next to the Stone House (above center image) back to a position in keeping with the original layout. To do that, the building was disassembled. A replica was built incorporating the salvaged wood.
The Carriage House has been restored with decorative details added to evoke its original use. Next to the building a small power house was built in keeping with the look. The new building’s purpose is to hide modern power equipment that would be out of place on the property. A “lily pond” installed by the Carriage House was justified as needed to handle drainage issues. It includes a Monet inspired footbridge.
The footbridge addition isn’t the only example of Priscoli leaning into the French design elements purportedly in keeping with the original house design’s architectural style. He told the Historical Commission that the interior of the main house is very French, with over 20 chandeliers and a French country kitchen. The most attention grabbing example is the front gate.
 The PR purchased by Southborough included that the owner wouldn’t install fencing or screening to block public views of the property. But it did allow for an already planned gate at the entryway that wasn’t part of the original estate. The design which is apparently reflective of the same French Second Empire style.
The PR purchased by Southborough included that the owner wouldn’t install fencing or screening to block public views of the property. But it did allow for an already planned gate at the entryway that wasn’t part of the original estate. The design which is apparently reflective of the same French Second Empire style.
In public comments and private conversations, it is lauded as elegant by some and criticized as too ostentatious by others.
Priscolli isn’t restricting his beautifying work to within the bounds of 84 Main Street.
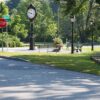 In a February 2021 Historical Commission meeting, Priscolli explained that the Town leased to him (for 99 years) an area at the corner of Main Street and Deerfoot where he had a mini-plaza built. (He referred to the area as a rundown space where prior to the reconstruction work people often threw coffee cups.) He paid for the brickwork style sidewalk in front of the property, a large clock, old-fashioned lamp lights, benches, and a large planter with an irrigation system to keep flowers watered.
In a February 2021 Historical Commission meeting, Priscolli explained that the Town leased to him (for 99 years) an area at the corner of Main Street and Deerfoot where he had a mini-plaza built. (He referred to the area as a rundown space where prior to the reconstruction work people often threw coffee cups.) He paid for the brickwork style sidewalk in front of the property, a large clock, old-fashioned lamp lights, benches, and a large planter with an irrigation system to keep flowers watered.
The owner also stated that despite the Town’s easements giving them ownership for land surrounding his property he had taken responsibility for mowing and upkeep along Main Street and around the corners on both roads.
At that time, Priscoli expressed dismay that the Town had allowed the area where drainage work was being done to be overgrown by invasive plants again. His work to remove invasives elsewhere on his property edges was one of the issues that put him in non-compliance with the Conservation Commission since the project began.
The owner and representatives have been in front of Conservation on multiple occasions over the past few years. In 2017, the Commission was upset that work was being done in the wetland buffer zone without a Notice of Intent filing. In 2018, there were issues with lack of erosion protection for piles of stones in the wetland buffer area. In December 2019, the Commission’s consultant reported that without updated plans being filed with MassDCR, a tree was removed and other vegetation management work done in the buffer area by the reservoir. Plus, the driveways were installed as asphalt (with stone chip to be embedded to look like a stone drive) without an update on the runoff calculations.
Part of the work to deal with invasives along the reservoir bank was installation of Rip Rap stones. The initial amount laid down was deemed excessive, and the owner agreed to pull some of that back to plant a wildflower mix.
Below are images showing the changes along the reservoir bank over the past few years.
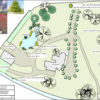 In recent months, the owner’s representatives and the Commission seemed to have made progress at resolving issues. At their last meeting the Commission discussed preparing to approve a formal amendment to the Order of Conditions that outlines all of the agreed upon changes. It looks like that is slated to be taken care of in tonight’s meeting. Changes to 84 Main Street are on the agenda and a planting plan that they had noted as required for the amendment is in the meeting packet.
In recent months, the owner’s representatives and the Commission seemed to have made progress at resolving issues. At their last meeting the Commission discussed preparing to approve a formal amendment to the Order of Conditions that outlines all of the agreed upon changes. It looks like that is slated to be taken care of in tonight’s meeting. Changes to 84 Main Street are on the agenda and a planting plan that they had noted as required for the amendment is in the meeting packet.
Public Views
Below are photos of views that the public still has access to from Southborough public ways and trails. (To access the Sudbury Reservoir Trail that crosses Parkerville and Deerfoot roads behind the property, you can find the map here.)
Updated Plans for Property Use
In February of 2021, Priscoli informed both Conservation and Historical that he would be moving into the home. In the Historical meeting, Priscoli detailed future plans that do include some “hospitality” events, but not overnights.
Priscoli stated that given the complications of Covid, he didn’t want to be in the bedroom business. Instead he will host small occasional, small functions. He enthused about holding ticketed Christmas season events with music in the chapel followed by coffee and baked goods in the Carriage House. He also was thinking of putting on “Valentines Teas”. The property can also be booked for small weddings with 70 or fewer guests. (No tents will be allowed. The weddings can take place in the chapel and reception in the Carriage House. Photos can be taken on the grounds.)
He referred to the weddings as only allowed “periodically”. That may be a result of the decision to move into the home. And that decision may have been influenced by other economic impacts of the pandemic.
Priscoli told the Historical Commission that he had sold his house in Marion, MA and would be selling his home in Carver. At that time he noted that Edaville Railroad had been closed for over a year due to Covid. (It did reopen last for the Christmas season in November-December, but didn’t reopen this summer. According to Wicked Local, he’s shopping for a new owner.)
Fayville Hall Update
Priscoli will also be moving his business operations to Southborough. He told Historical that he plans to relocate those from his Carver office to the old Fayville Hall. That’s the other historic property in town that Priscoli has been preserving.
He described to Historical that wet wood and an insect infestation had required a total gutting of the building. He was able to preserve the historical staircase, but there wasn’t anything else original left except for doors that weren’t salvageable.
He told the Commission that thanks to another project he was working on from the same period – a building that couldn’t be preserved – he was able to take doors, knobs and oak from that period to be used in the building at 42 Central Street. There were serious water issues that still needed to be resolved, but he predicted a much quicker turnaround for that project.
Preservation Background
The house was built by Joseph Burnett circa 1850. In addition to the age and architectural significance of the property, the owner and his family played an important role in Town history. That added to the interest residents had in preserving the estate.
In 2010, the historic property was put on the auction block with no success. It remained on the market. In 2012, Jon Delli Priscoli purchased the estate for about $850,000. An article shared news that the owner of the Upton-Grafton Railroad and Edaville Railroad planned to bring the property back to its “original glory and splendor”.
In the summer of 2014, the public learned that the owner shifted gears. He was selling the property to a developer who planned to demolish the buildings and split it into four parcels. That prompted a public protest by a few teens that drew attention from the media and gained traction with growing support for saving the home.
With clear public interest shown in preserving the property, Priscoli backed out of the deal to allow for the possibility.
Residents sought ideas for making preservation financially attractive to the owner. The owner appeared to be interested in the potential for turning the main house into a B&B and using one of the buildings as an antique shop. (The Zoning Board of Appeals shot down the latter.) Town officials negotiated a deal for CPA funds to purchase the PR at a price based on the difference of the property value with and without a PR. The deal was brought to Town Meeting in April 2016. It required the owner to soon begin restoration work.
*The house built at 84 Main Street in 1849 by Southborough entrepreneur Joseph Burnett was also known by some as the Garfield House (the family that purchased the home in 1947.) The property has been renamed Deerfoot Estates by its current owner. To simplify finding related stories, I changed the “tag” from Garfield-Burnett-House to 84-Main.
**Updated (7/18/22 11:27 am): I took photos and wrote the story below before fencing was installed on the stone wall on the Main Street side of the property. I will be looking further into that and reporting on that in a separate post.

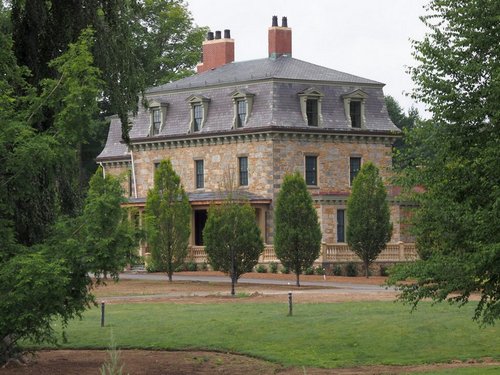
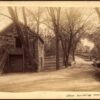
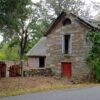
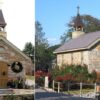
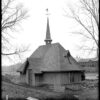
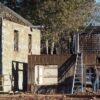
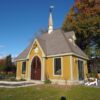
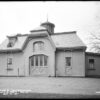
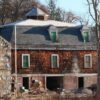
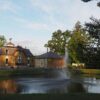


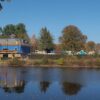
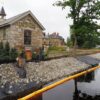
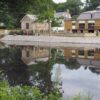


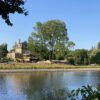
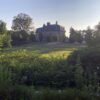
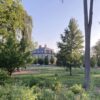
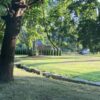


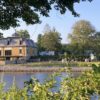
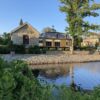
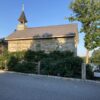
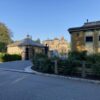
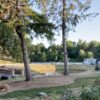
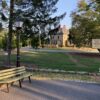
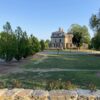
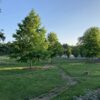


It’s nice that 84 Main Street has been preserved using our tax dollars, but I sure was looking forward to it being a B&B as well as a wedding venue. “A fool and his money….” You know the rest
I was saddened to see vertical fencing going up along the stone wall on Main St. While technically not blocking views of the house, it will certainly obscure it and make it more difficult to see clearly.
I was surprised and confused by your comment. I drove by a little while ago and saw what you are referring to. (I just updated the post to note that.)
I’m frankly shocked.
I need to look into what allows for this. I don’t know if the PR somehow allowed this – which I think would be surprising to many of the voters who supported the PR given the agreement that was publicly shared before the vote. Or was this was allowed based on the lease the Town gave him for 99 years, which is why it is on top of the stone wall.