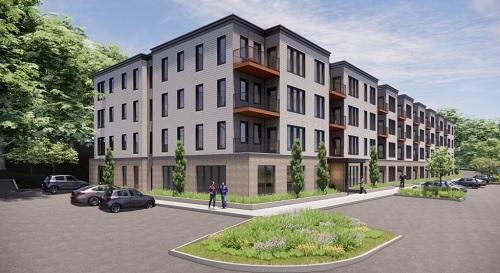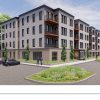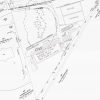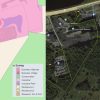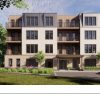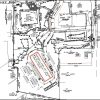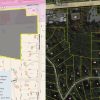Above: The comment period is open for a 40B project proposed between office buildings on Rte 9 and abutting conservation forest land. (image from renderings)
A month ago, Town officials heard a presentation on two 40B projects that Ferris Development plans to pursue. An application for site eligibility has been submitted for one with public feedback due by the end of July.
Here are my highlights of the June discussion and the updated status.
On June 6th, a project representative outlined the general concept for the proposals and touted benefits. But he wasn’t prepared to answer legal questions raised by Planning Board officials and residents about perceived development restrictions at the site.
Mike Ferris, a former resident, gave an overview of the proposed 4-story apartments at 120 and 250 Turnpike road. He pitched them as small scale developments that would help the Town’s meet its affordable housing thresholds, while minimizing traffic and conservation impacts.
Both will be rental properties. That pleased Town officials, since 100% of the units would count towards the threshold, even though only 25% of the units would be priced as affordable.
There was concern voiced by some commenters and a Planning member about impacts to their neighborhood abutting one of the projects and a perception that a residential building is prohibited at the 250 Turnpike Road property. (Scroll down for more on that.)
The better received project was the one that is going through the process first — 120 Turnpike Road. And yet, the Planning Board Chair raised the possibility of a legal restriction that could impact it.
120 Turnpike Road
The application submitted to Mass Housing in June states confirms that the project is for 60 units, with a mix of 1-3 bedroom apartments (each with an office). 15 units will be affordable with rents estimated as ranging from $1,894 to $2,366, plus utilities. (The developer identified energy efficient features, including electric heat pumps.)
The project would be in addition to the two existing office buildings on the 118-120 Turnpike Road property. It would make use of the existing egress on Route 9 with no secondary egress planned to connect to residential roads. (Although, public safety officials would have to weigh in on that.)
The project will make use of the existing water connection from the office buildings onsite and add a new wastewater treatment system with a playground and dog park over the leaching field.
This week, several committees and boards have included the proposal on their agendas to discuss submitting comments before the July 31st deadline. MassHousing’s letter also invited officials to join them at a site visit tentatively scheduled for Tuesday, July 25th at 10:30 am.
It doesn’t appear any changes were made to the plans since the June 6th presentation, since the documents refer the Select Board to the Preliminary Site Plan, Building Plans, and renderings previously submitted in May.
In the June discussion, Planning Chair Meme Luttrell asked if the project would be impacted the special permit for the office buildings that she interpreted had “only allowed” two buildings. Ferris couldn’t say, but believed that their counsel had legal opinions on that. Ferris didn’t provide that when I followed up, and I couldn’t find any mention in the MassHousing application.
The permit Luttrell referred to was a May 2005 Zoning Board of Appeals decision granting special permits and variances related to the frontage and setbacks. It included:
The Board also finds that although the May 2, 1984 decision by the Southborough Board of Appeals authorized a third building, the variance was never exercised and a third building is not permitted by this decision.
Luttrell also asked for the developer to screen the project so that the 4-story building wouldn’t disturb views on the abutting Town Conservation Land. Ferris seemed amenable (though there’s no mention in the application). He did believe there would be wooded elevation behind the building.
Select Board members seemed receptive to the project. Select Board member Kathy Cook asked about the possibility of Ferris increasing the number of units to 66 to cover the affordability threshold through the one project. (But she acknowledged that the pending updated metric could be higher.)
Member Al Hamilton asked them to make sure they keep officials informed of their projections for the number of school aged children that both projects will attract. He clarified that he’s not opposed to increasing the number of children, just wants to make sure officials have the right data before deciding on potentially closing an elementary school as part of a school building project.
250 Turnpike Road
During the presentation on the smaller project on Parkerville Road, Ferris assured that they are proposing egress only on Route 9. Although the parcel won’t have frontage on the route, they use an easement for access through their abutting parcel which does.
During public comment, several residents expressed concerns about this project.
John St. Andre asserted that a residential development is prohibited on the lot, even a 40B. That was a belief echoed by others. And another resident confirmed that St Andre was representing a group of area residents concerned about the potential clear cutting of the wooded parcel.
Ferris believed that they had “legal opinions on that” but couldn’t provide them. Looking at the Town’s records, it appears that abutters are referring to a permit that may no longer apply. (Scroll down for those details.)
There was also concern about the traffic impacts for residents of Parkerville. Eric Glaser said that he turns right onto Parkerville Road there every day and worried about being able to safely access that with 56 cars coming in and out at that spot. (Worries about increased cars traveling on Parkerville was also raised by commenters on under my past coverage.)
Charlie Kraus asked that someone looked to see what could be done in terms of its size.
Luttrell also advocated this project have screening for abutting residents. Ferris said he’d personally like to develop a good screening program.
Select Board member Andrew Dennington advised that the developer address the concerns raised over the 250 Turnpike Road project when they file for that site eligibility.
(Click on the following links for the project Preliminary Site Plan, Site Plan Close Up, and more renderings.)
250 Turnpike Restriction Claims
In looking at public records for 250 Turnpike Road prohibitions for a residential project, I could only find a ZBA permit granted to a prior owner and business that may have been cancelled out by more recent decisions.
In 1990, the ZBA granted a permit allowing Leaf Systems to conduct light manufacturing and assembly on the site. Restrictions included that no building would be erected on the portion of the lot in the Residential A zoning district (which is where this project is proposed). It also required a 25’ buffer of wooded area be maintained where residential properties meet.
However, in May 2022, Ferris Development sought and received approval for an ANR (Approval Not Required application) to divide the parcel along the divided zoning uses.
Three months later, the developer received a new special permit from the ZBA for the commercial portion. The request was positioned as simply changing the use from light manufacturing to self storage, and to use the same building “envelope” with even less traffic than the older use of “an office building”. The new permit didn’t restate any of the old restrictions or refer to a need to comply with restrictions from prior decisions.
*80% AMI means that someone with an annual income at 80% of the Area Median Income can afford the rent without spending more than 30% of their income on housing.
Updated (7/13/23 1:56 pm): I corrected the link for the 2005 ZBA decision on 120 Turnpike Rd.

