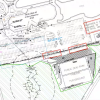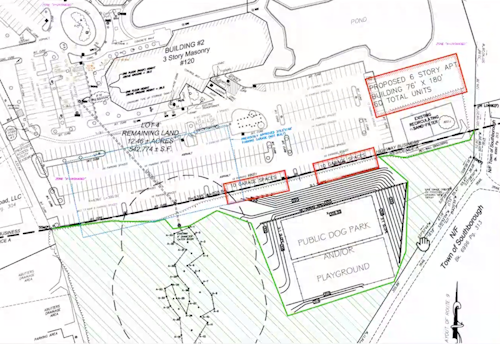Above: The proposed change to a 40B application would avoid building on land the prior owner had agreed to donate to the Town, but would likely site a dog park/playground on it. (image cropped from screenshot of Planning Board Meeting video)
At this week’s Planning Board meeting, the board and public weighed in on a potential compromise for a 40B project abutting Breakneck Hill Conservation Land. There were still details some were still a little wary about. But it appeared to have some general support, at least directionally.
The overriding message, was the board and some previously vocal opponents were grateful that developer David Ferris was making an effort to compromise.
At Monday’s meeting, the board discussed proposed 40B development at 120 Turnpike Road. Chair Meme Luttrell noted a message sent from Ferris to the chairs and vice chairs of the Planning Board, Select Board, and Zoning Board of Appeals. In it he shared a new concept plan he submitted.
Ferris had followed through on his promise to look into how the plan could be rearranged to avoid siting the building on the 6.2 acres the prior owner had agreed to donate to the Town. Before pursuing further, he wanted the board chairs to meet and discuss the possibility.
In order to fit in enough units to make the project viable, but still allow for parking, the building footprint was shrunk but the height increased. Instead of a 4-story building, it would be a 6-story building.
The message explained:
Attached is a plan where we might be able to donate 6.2 acres of land behind the building. It would require a building with a smaller foot print and more height, 6 stories. The smaller foot print would retain more parking. The town would need to waive parking ratios for the office buildings but the housing and office would still be over parked based on actual usage. . .
This would be a big expensive directional change from the plan that was already engineered and designed. I’d like to suggest you meet amongst yourselves to see if this is a plan that would get broad and strong support. If you think this concept plan would be met with the same strong resistance I would like to cut to the chase and not waste the ZBA’s time and would just seek a final vote on the prior plan at their next meeting so the Housing Appeals Committee can weigh in.
Luttrell said she wasn’t comfortable speaking for the board on the issue. Ferris Development’s Assistant General Counsel, George Bahnan, asked to speak. At the board’s request, he walked them and the public through the proposed changes and answered questions.
As explained in the message and by Bahnan, the new plan relies on the Planning Board granting waivers to the normal parking requirements.
The building would be added without adding any new parking spots on the site. (In fact, about 10 would be lost.) According to Bahnan, despite one of the two commercial buildings being full, and the other 40% full, only about 110 of the 593 spots on site are used. If they assumed that would double in the future, they believed it would still leave plenty of parking to allow the lot to also serve the residential building, especially given the differing peak use times.
 Bahnan said the project would allow most of the 6.2 acres to be gifted, untouched. But he did indicate they were looking for a dog park or playground on the site. That was shown in the concept plan that the Planning Board pulled up on screen.
Bahnan said the project would allow most of the 6.2 acres to be gifted, untouched. But he did indicate they were looking for a dog park or playground on the site. That was shown in the concept plan that the Planning Board pulled up on screen.
Freddie Gillespie, Chair of the Open Space Preservation Commission, said that earlier that day, her commission voted on a letter supporting the general concept She read:
We find that the relocation of the building is a great improvement to the light and car exhaust impacts to the conservation land and will alleviate many of the detrimental ecological fallout from the original plan. Following up on the required donation of the additional 6.2 Acres will provide a beneficial buffer to the land from the building. While at six stories the new building is much taller than the original proposed one, it is at about 30 feet lower elevation, so about equal height to the conservation land and further back from the property boundary. So the light pollution will be much less. The visual sight line impact should also be greatly reduced if not eliminated for walkers of the Breakneck Hill Trails seeking respite in nature.
The letter also made clear that more detailed plans will be needed for the boards and public to properly vet all of the details.
Representing Friends of Breakneck Hill, Keri Probst said that 90% of their members surveyed had opposed any compromise that waived the Town’s rights to the donated 6.2 acres. She followed:
We want to publicly thank the developer for exploring options to find a potential win-win solution that will provide 40b housing and will protect the conservation land. We request that the Planning Board be open to explore site plan modifications, provided that proposed modifications do not compromise the Integrity of the Breakneck Hill, inclusive of the donated 6.2 Acres.
There were concerns about the 6 story building. Bahnan said they could float balloons to allow abutters to see how it would impact their views. But some were concerned that it would set a precedent for other 40B projects. Bahnan said that the board can make one-off decisions and doesn’t have to follow precedent. Luttrell said that it would still “open the door”.
Member Marnie Hoolahan raised a safety concern about the height. She believed putting out a fire in a 6 story would require two ladder trucks. She pointed out that the Town only has one ladder truck and that it was really hard for the Town to get. (You can read about that 2009-10 battle here.)
Bahnan said he would follow up on that.
In terms of logistics, if the plan was revised, Luttrell explained that the developer would need to file an ANR to have the lot split. Splitting off the donated 6.2 acres would be allowed since it would be combined with the Breakneck Hill parcel, which has the necessary frontage.
At the end of the discussion, Vice Chair Jesse Stein said he believed Bahnan should have heard what he needed in the meeting — that there was general consensus of support for the change. Stein also highlighted that he believed the discussion they just had, incorporating public feedback, was a better path for the applicant, town, and the public than trying to organize meetings out of the public view.
Updated (5/22/24 8:15 am): I added a link to the OSPC letter.



Regarding a second ladder truck:
I do not believe that this building would require the the town to purchase a second ladder truck. The reality when it comes to a building fire in town a regional response will be required. Crews and equipment from neighboring cities towns will be required as they are for any building fire. As long as there is sufficient aerial equipment in our mutual aid network we are covered as best we can be.
My understanding is that even the most basic building fire requires about 15 firefighters to properly attack the fire and more importantly protect the safety of the firefighters. This necessitates the participation of our neighboring communities. The reality is that our fire department through our mutual aid agreements is part of regional fire fighting network.