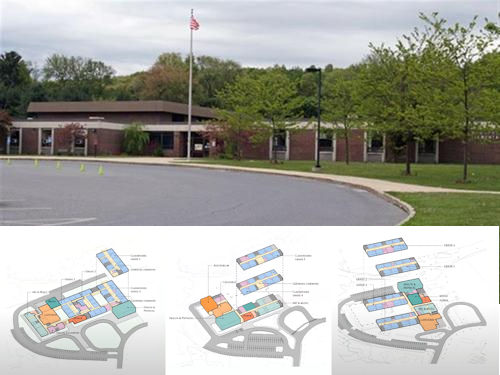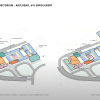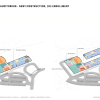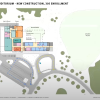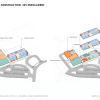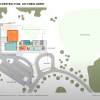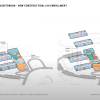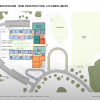Above: Neary School could look a lot different by the time the 2028 school year starts. (images of potential designs from presentation at Neary Building Committee Meeting)
There have been significant developments since the last forum/public outreach from the Neary Building Committee (NBC) about the proposed school building project. Town and school officials have been working hard to prepare for a big upcoming meeting.
For parents, neighbors, and taxpayers interested in weighing in on the big project, August 12th is a key date worth marking in your calendars.
That night the Neary Building Committee will vote on which version to submit to the state and bring to voters. It’s also when we’ll know what to expect the project to cost the Town, and whether it opens the door for another building project.
To get readers up to speed, I’m sharing the latest news on design options, cost factors and considerations, and how the schools would operate during construction.
Building Options
Officials have already ruled out pursuing work to simply repair the aging building with renovations to bring it up to modern standards.* At the very least, the project would include an addition to the structure.
Alternative options are for a new 2-grade building or new 4-grade building. All three options would include one or two multi-story wings. If the committee goes with a new building (which seems to be where they are leaning) they will also need to decide between versions with 2 or 3 story wings. (There are obvious downsides to 3 stories, but a financial upside.)
Below are the schematics that the committee will choose between on August 12th. (Note: These aren’t final designs, just rough concepts. A lot of the details may change in the design engineering phase.)
Addition & Renovation for 4 grades (with 2 story wing)
The “Add/Reno” version would add on a 2 story wing and new gym to the side of the school where a modular unit is currently located. This would cover Grades 2-5 (allowing the Town to close, and potentially repurpose, Finn School).
Brand new 2 grade building
2 story version:
3 story version (first image included an auditorium, but second image shows markup of how that would be removed):
Brand new 4 grade building
2 story version:
The consultant didn’t create an image of the three story version to view for their most recent meeting. The assumption made was that the committee wouldn’t support that version. That decision hasn’t been made yet but the majority of the committee appeared to lean that way. (See next section for more details.)
Efforts to Reduce Expenses
Members have been working to reduce the overall project cost. Kathy Cook, (Select Board Chair and member of the NBC and its Financial Subcommittee) said that they need to wring out excessive costs to bring a palatable project to Town Meeting voters.
In a recent meeting, NBC Chair Jason Malinowski said he didn’t want to put updated figures in writing because they were changing day to day as they hash through details. But the committee is working to nail down the estimate for the August 12th meeting.
To that end, the NSBORO school administration agreed to reduce classroom sizes by 50 sq feet. (Originally, they hoped for an “optimal” 950 sq ft. The other elementary schools currently have an average of 900 sq ft and other schools the administration toured had 850-900 sq ft.) The NBC also told contractors to remove the small auditorium from the layouts.
One way they may not be willing to cut costs of a new building is by making it 3 stories. Consultants have reported that adding a 3rd floor building would cut $630,000 by shrinking the building footprint.
The administration is opposed to the layout saying that educational tradeoffs are too large. NBC members also raised questions about whether it posed greater safety concerns. Chair Jason Malinowski said he would seek official opinions from the Fire and Police chiefs on that. He also worried that a third story could upset neighboring residents.
Consultants will be looking at the selected layouts to provide their best cost estimates in preparation for the August 12th decision.
The committee was told that they could get a figure with either height, and rough info to estimate the other version by adding or subtracting. In voting on which option to use for the cost estimate, members voted 4-3 to ask for the 2 story version.
That may not clarify the position they will take at the August 12th meeting. Members still on the fence may feel it would be easier that night to cut a cost than to add one back in.
This week, the Select Board held a quick meeting to deal with one of the issues the NBC has run into as they try to get an accurate estimate.
Cook told the board that most of the budget approved by Town Meeting for the building project’s current phase has already been committed. She asked the board to approve using $10K from the Town’s ARPA Funds** to bore into the soil under and around Neary’s foundation. The testing is to confirm the soil is in good condition for the building’s foundation (not to spongy or finding a lot of ledge). The hope is they can tighten up the construction estimates by validating that that they won’t have to replace spongy soil, deal with excessive ledge, etc. The board agreed and approved the expense.
The estimates will include safety features newly added to the project following a discussion about the former landfill uphill from the school grounds.
In a meeting with the Board of Health, School Committee, and DPW Chief, the NBC heard from a Pare Engineering consultant. The contractor is responsible for the quarterly and annual testing of the landfill under Lundblad Field that was capped in the 90s. He assured that the regular testing of gas vapors, groundwater, and field conditions hadn’t turned up any major issues. (There are often minor ones that they fix or monitor.)
But in response to their request for advice to mitigate any potential future issues, he advised that they could add some testing wells near the school and (if there is a new building) a sub-slab depressurization system under the foundation.
Once the Town gets all the of the updated cost estimates, Cook will be working with Town and school employees to crunch the numbers. The Financial Subcommittee will go through those at their meeting on Friday, August 9th to prepare for presenting them on the 12th.
The presentation will show the projected long term costs are for keeping up Finn School if the schools aren’t consolidated. And the construction price tag will include the net additional costs of relocating students to another school during the construction process. (That includes the expense of renting modular units, additional building operation costs, and deducting the expense of Neary utilities and lost revenues from Northborough’s share of rent for the Superintendent’s office.)
Student Relocation Plan
One question that school and Town officials needed to answer for the public is how students would be impacted during a school construction project. After studying options, the administration recommended changing the grade configurations for the lower schools:
- Finn School (currently PreK-1st Grade) would add Grade 2
- Woodward School (currently 2nd & 3rd Grade) would house Grades 3-5
Both the Superintendent’s office (currently at Neary) and the Northborough Pre-K students (currently at Finn) would be relocated to Northborough.
To accommodate the extra students, Finn and Woodward would each add two modular classrooms to their campuses. Superintendent Gregory Martineau indicated those would likely be used for students’ specials (art, music, foreign language, etc.) rather than as regular classrooms.
To reduce the time in which students and educators are impacted by those changes, officials are pursuing a 26 months construction timeline. Construction would be slated to begin in June 2026 and be completed in August 2028. (That is cutting it tight, given that the school year usually begins the Wednesday of the last week in August.)
The Southborough School Committee voted unanimously to support the recommendation.
More background on the relocation decision
Initially, the building committee believed that if a new school was built, it could be on the fields next to Neary. That could have allowed the school to remain in use during the project. That turned out not to be feasible.
Committee members and Select Board Chair Kathy Cook explained to Select Board members this week that the land had previously been filled in. The soil condition wouldn’t support a solid foundation. Fixing that would require replacing the top 6 feet.
In addition to the large expense it would be a massive disruption to nearby residents with an estimated 300 large trucks moving dirt in and out via Parkerville Road.
In recent meetings, Superintendent Gregory Martineau described two other options the administration studied for handling construction. Both could have avoided the costs of renting modular classrooms, but came with bigger downsides in the administration’s eyes.
They could choose to send Grade 4 to Woodward and 5 to Trottier Middle School. But educators felt that the students are too young to be advanced to the school with 8th graders.
The third option was for students to remain at Neary during the project. (I don’t understand how that would work if a new building is built on the same footprint. That seems more oriented to an addition and renovation project.) The disadvantages of that option include noise, disruptions, and potential safety issues. Plus, the need to work the project in stages with limited use of the campus would likely complicate and lengthen the construction timeline.
The district’s comparison of the timeline and projected enrollments shows that the recommended temporary configuration wouldn’t work for long. You can read the details and the option advantages and disadvantages here.
Project History
Years ago, Town officials wanted to look into whether there declining enrollments meant the Town could find savings by closing one of its three elementary schools. A working group of the NSBORO administration, School Committee, and the Town’s Capital Planning Committee researched the situation. The Superintendent advocated for consolidating the schools so students would have fewer transitions. But the decision wasn’t a simple cost savings. The group’s consensus was to recommend expanding or replacing Neary School.
Officials claimed that the savings for taxpayers would be seen through efficiencies and reducing costs of other big expenses on the Town’s horizons.
The Capital Committee was trying to determine the long term needs for maintaining and/or expanding Town facilities. Given the Town’s aging and constrained buildings, they were projecting needing more future space for Town offices, Recreation, the Senior . They determined that the Town could use a closed school to meet some of those needs for Town department office space, a Community Center, expanded Senior Center, etc. That would also come with a price tag, but one they believed would be lower than pursuing several separate projects.
At this week’s Neary Building Committee meeting, members discussed the need to explain to the public how Finn School could be used if it is closed and the estimated cost of that project.
Next Steps
The big decision will be at the NBC’s meeting at 7:00 pm on August 12th. That will be held in the Public Safety Building Training Room as a “hybrid” meeting. The public will be able to view and comment over zoom. The NBC’s Communications Subcommittee will make an effort at public outreach in advance.
Once their decision is made, the School Committee will submit the selected plan to the Mass School Building Authority. Assuming MSBA supports the project and pledges to cover a share of the cost, the Town will bring the project to a Town Meeting in April.
*The costs of repairs, including a roof replacement, would purportedly trigger requirements to make the building ADA compliant. That means renovations would be required as well.
**The Town still has uncommitted money as part of the $3M it is entitled to from federal American Rescue Plan Act funds.
Updated (7/25/24 4:51 pm): I accidentally wrote that it’s a 26 week timeline — that was meant to be months! I also learned that I was wrong about Northborough paying rent for their share of the Pre-K program at Finn.

