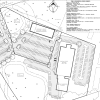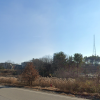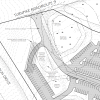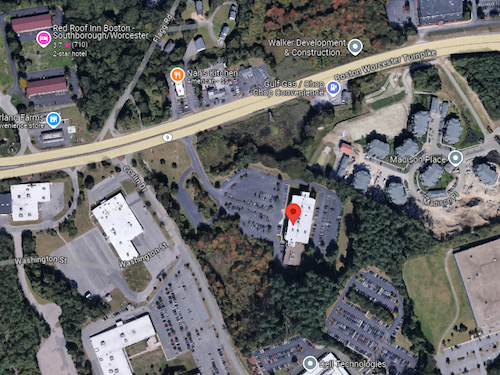Above: Plans are in the works to permit a new 40B next to Madison Place. (image from Google Maps)
Ferris Development’s two Southborough 40B projects are still in the permitting pipeline. But they aren’t holding back on kicking off the process for a third one.
The developer has applied to MassHousing for eligibility to use the 40B law to apply for a permit to allow a six floor residential building at 352 Turnpike Road. Comment letters are due to the state agency tomorrow.*
Developer Michael Ferris presented his conceptual plan to the Select Board in August. It was well received by the board. They were again happy to see a project accessible to route 9 rather than backroads. And the 68 rental units would fully count towards the save harbor count for unwanted 40B projects in neighborhoods. 25% of the units would also be “affordable” as defined by MassHousing. (Yet, as Ferris noted, these won’t be low income units.)
This time around, they didn’t present any project renderings. Instead, they presented a simple site plan and details about the proposed layout.
The board was hopeful that an overall mixed use concept planned for the site will prove successful.
 None of the buildings will combine residential and commercial. But, an additional building the developer hopes to separately pursue at the site is a 9,000 square foot commercial building with 2/3 for a restaurant and 1/3 retail space. That would be in addition to the 12,600 sq ft 40B and the 63,000 sq ft office building and 9,200 sq ft warehouse already on the property.
None of the buildings will combine residential and commercial. But, an additional building the developer hopes to separately pursue at the site is a 9,000 square foot commercial building with 2/3 for a restaurant and 1/3 retail space. That would be in addition to the 12,600 sq ft 40B and the 63,000 sq ft office building and 9,200 sq ft warehouse already on the property.
Select Board members hoped the site will be successful for attracting businesses. They have been publicly concerned about attracting more businesses to offset residential tax burdens. (And based on last night’s meeting that has proven to be more needed than was expected. Today, member Al Hamilton wrote a letter to the editor highlighting that due to another real estate value tax shift, residents’ taxes will again spike more than was projected at the Town Meetings this year. Homeowners can now expect a 6.33% tax increase in 2025. Read about that here.)
At their October 8th meeting, the Select Board voted to unanimously support the project in a letter that states:
This 68-unit project will not only allow us to make progress with increasing our housing stock generally, it will also support our progress toward the Commonwealth’s goal of achieving at least 10% of our housing units being classified as “affordable”.
- The site appears to be well-suited for controlled growth.
- The site creates minimal intrusions into existing residential neighborhoods.
- The project, which will use Route 9 for ingress/egress, will produce minimal impacts on local secondary roads.
- The site has space to provide adequate septic capacity to serve the [60 units] proposed.
- The proposed additional building on the site can provide some local services within walking distance for residents including senior citizens.
It also noted, “The developer has met with the Select Board and members of other town boards in a collaborative effort relative to this project.”
The Planning Board’s reactions were somewhat positive, though less enthusiastic. Vice Chair Jesse Stein said that out of all the 40B projects recently proposed, this was his favorite. But he and others worried about the plan to push the building right up against the property line and the existing screening. They believed the screening is needed for a residential building right on Route 9. Stein noted that they learned at the site walk that the building might be moved further from the boundary if perk test results show it can be laid out differently.
The biggest concern from members Marnie Hoolahan, Debbie DeMuria, and Lisa Braccio was the 6 foot tall building, taller than any existing in town. The abutting 40 story 40B condos at Madison Place are currently the tallest buildings. They worried about the precedent and having tall buildings in a town that has only one ladder fire truck.
 While it also bothered Chair Meme Luttrell, she noted that Madison Place units are up the hill and 352 Turnpike down in a hole. She pointed out that the current 40B would still “dwarf” the 352 Turnpike building even if it gets approved at 6 feet tall. (See image right from Google maps of the existing 3 story office building downhill from Madison place.)
While it also bothered Chair Meme Luttrell, she noted that Madison Place units are up the hill and 352 Turnpike down in a hole. She pointed out that the current 40B would still “dwarf” the 352 Turnpike building even if it gets approved at 6 feet tall. (See image right from Google maps of the existing 3 story office building downhill from Madison place.)
Public commenter Kristen Lavault noted that the developer keeps pushing for projects beyond what the Town allows for. She wondered if they might propose six stories as a negotiating tactic to get a building taller than three stories.
Lavault got confirmation from Luttrell that the project at 120 Turnpike Road (previously submitted as 6 story building) is currently proposed as a 5 story building. Learning that the height is a topic that will be discussed at the next Zoning Board of Appeals hearing on the project, she said she would work to alert people. (That meeting is scheduled for October 29, 2024 at 7:00 pm.)
Luttrell had one other concern on 352 Turnpike she thought was worth mentioning. That was supporting a comment in the Conservation Commission’s letter. The commission didn’t advocate for or oppose the project. Instead they provided “preliminary comments” on unknown details that need to be filled in during the permitting process and Conservation requirements that the project will need to meet.  That included flagging a concern about an area marked on the proposed site plan “Existing Detention Basin to be Removed. Coordinate with Site Plan”. The letter on behalf of the Commission explained:
That included flagging a concern about an area marked on the proposed site plan “Existing Detention Basin to be Removed. Coordinate with Site Plan”. The letter on behalf of the Commission explained:
Per Conservation Commission records, this detention basin was built prior to 1988 in which the commission permitted an addition to the existing building under DEP #290-175. Approved site plans on file demonstrate the existence and installation of the detention basin prior to the approval of the addition. As such, the area does not qualify to meet the exemption in 310 CMR 10.02(2)(c) as the system was not designed, constructed, installed, and/or improved upon after November 18, 1996, and therefore qualifies as a wetland resource area.
The proposed project would be for 55 one-bedroom units, 6 two-2 bedroom units and 7 three-bedroom units, totaling 88 bedrooms. To see more project details and the Select Board’s and Conservation Commission’s letters, click here for the materials from the Planning Board’s meeting packet.
 It’s worth pointing out that the property abuts, but wasn’t included in, parcels Town Meeting approved in September to map under a new MBTA Communities zoning bylaw. That zoning would have allowed the developer to submit a site plan for up to 15 residential units per acre, and only 10% affordable units, without needing a special permit. However, it still would have been subject to existing Town bylaws, including the height restriction and setbacks.
It’s worth pointing out that the property abuts, but wasn’t included in, parcels Town Meeting approved in September to map under a new MBTA Communities zoning bylaw. That zoning would have allowed the developer to submit a site plan for up to 15 residential units per acre, and only 10% affordable units, without needing a special permit. However, it still would have been subject to existing Town bylaws, including the height restriction and setbacks.
*Comments are due Wednesday, October 24th. Sorry, for the too late notice on my part. But I think it’s a given that this will be approved by MassHousing. Any concerns that residents have about specific project details will really be more appropriate for comments to Zoning Board of Appeals down the road, once they open a hearing.


