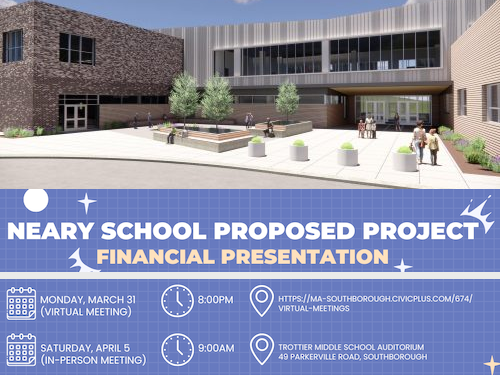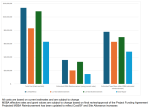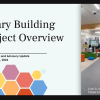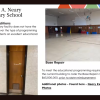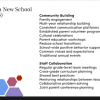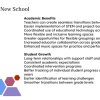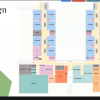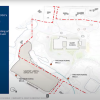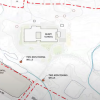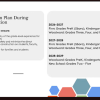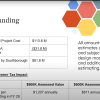Above: The Neary Building Committee has posted dates of some special upcoming meetings with Q&A opportunities. (new building design rendering from Facebook, date info edited from flyer)
Over the next few weeks, the Neary Building Committee will be holding more presentations and forums to answer voters’ questions about the big project to build a new four grade school. Two coming up quickly promise to have new data on the project cost and future tax implications.
I’m sharing that information along with updates on the project, including touted benefits and organized opposition.
Quick Project Recap
For readers who haven’t been following this project — Town and school officials are proposing to tear down the current Neary School (for 4th & 5th graders) and build a new four grade school on the same site. Finn School students would be moved up to Woodward School, and the new Neary would house grades 2-5. Scroll down to the bottom of this story for more details.
the project has been estimated at $108.5M. The most recent forecast had Southborough’s share of the project would be at least close to $70M. It would be by far the biggest spend Southborough voters have ever made on a building project. (Proponents highlight that is a result of the ever increasing costs for building construction.)
For more details, scroll to the bottom of this story.
Save the Dates for Forums/Presentations & Voting
Finance Subcommittee Chair Kathy Cook asked me to highlight that the first two meetings in the list below will offer a detailed presentation on the project costs and the future tax impacts. (It will include new figures she’ll be receiving later this week.)
She noted that presentation will also include the projected overall Town budget thru June 30, 2031 “including details of expected school operational cost savings from the project.”
The other upcoming meetings were promoted on the committee’s Facebook page and a closed community Facebook group last week. They were just added to the Neary Building Project website this week.1
The posted list of upcoming dates and topics (including Q&A) are:
- Financial Cost Presentations
- Monday, March 31, 8:00 pm over zoom (Look here for the link to be posted)
- Saturday, April 5, 9:00 am in the the Trottier Middle School Auditorium
- Joint Meeting to discuss Overall Project with Select Board and Advisory Committee — Thursday, April 3, 6:30 pm in the Trottier Middle School Auditorium
- Education and Design Presentation, including grade configuration
- Tuesday, April 8, 10:00 am (location TBD)
- Thursday, April 10, 7:00 pm in the in the Trottier Middle School Auditorium
- Site Overview — Wednesday, April 16, 7:00 pm in the Trottier Middle School Auditorium
These are just the meetings that organizers are encouraging the public to attend to learn more and ask questions. They are in addition to public meetings the Neary Building Committee and its subcommittees have been holding to get their work done.
(For instance, the Finance Subcommittee will also be meeting this week to discuss the newest project estimates and 5 year budget projection.)
Of course, the biggest save the dates are for the times that residents will actually vote on the project and its financing:
- The dedicated Special Town Meeting will take place on Saturday, May 10th, 9:00 am at Algonquin Regional High School.
- The ballot vote through the Annual Town Election is on Tuesday, May 13th.
Recent Financial Update
In a February Select Board meeting, Chair Kathy Cook, who also serves on the NBC and the Finance subcommittee, shared improved Neary Building project financials. She told the board that the NBC had worked with the Owners Project Manager and architects to push the project costs down.
The updated figures she shared compared the project cost of the proposed 4 grade building to the alternatives that had been studied. She acknowledged that the recent push to continue shaving costs had only been on the proposed project.2
Cook pointed to the Town’s share of the cost as being lowered to just below $70M. 3
The revised cost assumes that the project will qualify for $5M in government rebates for using geothermal energy. Cook asserted confidence in getting $1M from the state. But she clarified that the other $4M is from the federal government. If the new administration cancels funding for those types of rebates, the cost would be closer to $74M.4
Upon questioning, also Cook admitted that the revised cost doesn’t include speculation for the unknown future impacts of recently announced tariffs.
Currently, the website for the building project still doesn’t list tax impacts under FAQs. But a (hard to find) video5 that was posted to the website states that starting in Fiscal Year 2029, residents with homes assessed at $600K would have to pay $811 per year for the project and those with homes of $900K in value $1,207 annually. (See video for that and other details below.)
The future tax impacts in the video were based on the previously higher estimate of Southborough’s share of the project — $81.8M. (And, again, the committee will be discussing its latest figures this week in preparation for the financial presentations in upcoming forums starting next week. I’m not sure if that will still be under $70M, but I doubt it will be back up to $80M.)
It’s worth noting that the home values used in their example are both lower than the current average house value in Southborough. By FY26, the average single family home is projected as over $984K.
In responding to critics who argue for a two grade building or other less expensive configurations, NBC members have responded that there isn’t a viable alternative option.
Southborough voters will have to approve or reject the proposed building. If the project is rejected, the Town would likely go back to the end of the line for applying to for an MSBA grant and have to wait years, or fund it without state support. Meanwhile Neary will need repairs that trigger accompanying ADA compliance fixes. (The “Base Repair” scenario in the graph.)
But this week an alternative (and purportedly less expensive) plan was publicly floated by opponents. . .
Organized Opposition Proposes “Alternative”
On Monday, a group of 20 residents submitted a Letter to the Editor on this blog advocating voters oppose the Neary Building project proposal. The letter included a description of (and link to) a proposed “Plan B” to instead make use of the current space the Town has in its other three K-8 buildings.
 The residents argued for using Finn School for Pre-K to grade 2, Woodward for grades 3-4 and Trottier Middle School for grades 6-8. The reconfiguration would eliminate Neary as a school.
The residents argued for using Finn School for Pre-K to grade 2, Woodward for grades 3-4 and Trottier Middle School for grades 6-8. The reconfiguration would eliminate Neary as a school.
That would avoid the “Base Cost” repairs that NBC has argued would be necessary even if no new building project is pursued. And it would eliminate the concern some residents have had about Neary’s location downhill from an old landfill.
On the surface, the project would still address some of the educational justifications NSBORO administration has made for investing in consolidating K-8 schools.
It would eliminate one transition for young students who would spend more years in each school. And it would allow greater collaboration between teachers in a greater range of grades.
However, it wouldn’t present the grade configurations that the administration has argued would be most beneficial. And it wouldn’t come with some of the new concepts for building design that the administration has been enthusiastic about. (Scroll down for more details on that.)
But, “Plan B” organizers argue that the proposed building project isn’t economically feasible for the community, and:
it is not the buildings but the faculty, staff, community resources and support that make our education system exemplary. Let’s choose a path that maximizes our existing assets and provides a sustainable, affordable future for our town.
Touted Benefits of New Building
In December, the NSBORO administration pitched the project to the Select Board and Advisory Committee. They spoke about how the building had been designed around accommodating best educational practices.
The design allows for “sub separate” (Substantially Separate Special Education) programs. Superintendent Gregory Martineau described that as something the current schools don’t have in their designs.
Each wing of the new building will be treated as a “Learning neighborhood” for one grade. And within that wing, there would be spaces for students in that grade who need special ed services. Small group rooms connect to each pair of classrooms, so that small group, specialized instruction can take place without requiring students to go to another part of the building.
Martineau claimed that without the space, some students will need to attend an out of District placement. (When that happens, the schools are required to cover the costs in their budgets, which can be very expensive.)
 Another example of a new feature the team was excited about was designing the hallways in the wings to be “Learning Commons“. The Superintendent described to the Select Board in December that the spaces will allow hallway meetings, “small group instruction” and science experiments in a space with a sink, lab and presentation devices.
Another example of a new feature the team was excited about was designing the hallways in the wings to be “Learning Commons“. The Superintendent described to the Select Board in December that the spaces will allow hallway meetings, “small group instruction” and science experiments in a space with a sink, lab and presentation devices.
In the presentation, the administration also claimed benefits specifically of grouping elementary school grades 2-5 in the same building
During the discussion, there was a lot of talk about cost efficiencies through consolidating schools and replacing Neary with a green building.
Select Board member Al Hamilton pushed them to provide specific numbers on any offset savings. He noted that he wasn’t impressed by the “savings” for closing Finn School, which was “silo thinking”. The Finn building would still be owned and operated by the Town even if no students attend it. He challenged them to do a better job of communicating “every dollar of benefit to this community” before the voting takes place.
Below are more slides cropped from screenshots I took from the December 17th presentation:
You can look for more project details on their dedicated website here.
You can also read my prior coverage (and related letters to the editor) here. (You can read more specifically about the project timing and relocation plan here.)
Updated (3/26/25 2:19 pm): One point that I meant (but forgot) to include from the district’s pitch was increased space for the schools’ growing music program.
Updated (3/26/25 4:01 pm): Cook asked me to highlight the dates for readers to make sure they are aware of the upcoming meetings to talk to the public about updated project costs and tax impacts which will include “expected school operational cost savings from the project” and the overall tax forecast for residents through Fiscal Year 2031.
Updated (3/28/25 6:29 pm): Multiple meetings have been moved to the Trottier Middle School auditorium
- The public invitations still had not been promoted through the Town’s website, the Parent Square information portal, or shared with this blog.
- When investigating project costs this summer, the committee did try to hone down costs for the add/reno project and the 2 grade version of a new building. Once the committee voted to take those options off the table, there was no reason to keep pushing on their costs. And Cook confirmed to me that they haven’t focused on pushing down costs for the “Base Repair”, which isn’t the path the committee recommends pursuing.
- Voters will actually be asked to approve a project cost of $109M with the assumption that MSBA (Mass School Building Authority) will fund over $30M of the costs. (Of course, the MSBA share is still funded by taxes, just not Southborough property taxes.)
- For anyone who hasn’t been following news on the Trump administration, the President has expressed skepticism about climate change and clean energy. He has also demanded that his cabinet find areas to slash spending, including for programs that were funded by congress. The Energy Dept has already been looking into rolling back awards for projects were previously approved.
- The Neary project promotional video is only visible on the website if you scroll down to near the bottom of the page, and I haven’t seen it promoted elsewhere.

