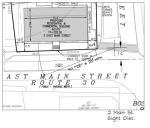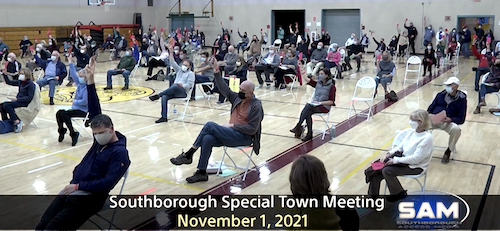Above: I’m digging into incorrectly posted text, and debates over the interpretation of phrases, for a downtown zoning bylaw that was passed by over 2/3 of Town Meeting voters. (image edited from video)
In 2021, Special Town Meeting created a bylaw allowing new zoning uses downtown. It followed over 1½ years of officials’ efforts, with a focus on the need to allow buildings that combined residential and commercial uses.
Years later, the first project publicly proposed to make use of the Mixed-Use zoning ran into obstacles that highlight some issues. (The Building Commissioner has apparently interpreted the language differently than it was pitched to voters. And I discovered that the bylaw printed in the online Town Code isn’t the version that voters passed.)
Meanwhile, the developer is questioning the financial viability of the bylaw even if interpreted as intended. And he is now proposing to pursue a different use allowed under the same bylaw — multi-family housing. The use was one that some voters tried, and failed, to block.
Below is my explanation of the zoning issues, followed by an update on the 2 East Main St development project.
Mixed-Use Zoning
When the Economic Development Committee pushed the Planning Board and Select Board to help create the zoning, their hope was to help “revitalize” downtown Main Street. Their vision included allowing buildings with retail ground floors and upper floor apartments.
With help from a consultant zoning expert, the groups spent several months going back and forth on the details. One of the arguments was over how much retail vs residential should be allowed in a mixed use building. EDC members opined that Planning’s approach was too restrictive to work while Planning members urged caution to avoid overdevelopment.
(One stated worry was the potential for developers to pursue projects they knew would likely have vacant retail storefronts on Main Street, perhaps with an ATM vestibule, in order to profit from residential units above.)
In the end they compromised by adding a definition to the zoning bylaws to define “Mixed-Use Development” use as:
A development that includes any combination of permitted nonresidential uses and one or more dwelling units within a single structure; provided, however, that the inclusion of two (2) or more dwelling units in a mixed-use development shall not be deemed a multifamily dwelling. The ground floor facing the street shall be used only for permitted nonresidential uses, and residential dwellings cannot exceed: (a) 40% of the gross floor area of the above ground level floor space of a three-story building (no residential dwellings in the basement level); or (b) 50% of the gross floor area of the above ground level floor space of a two-story building (no residential dwellings in the basement level).
The bolded language above replaced text from an earlier version that was included in the Warrant and has erroneously been listed in the Town Code. [Note: As of today, the Town Clerk is going through the Town Code and the Meeting Minutes “line by line” to address the issues I flagged to officials yesterday and today.]1
The original version had followed “cannot exceed:” with only:
40% of the gross floor area of the above ground level floor space of the building (no residential dwellings in the basement level).
Based on the materials in the Planning Board packet and the discussion at their meeting on Monday – the incorrect definition is the one that the Planning Board’s Peer Review Consultants, the developer, the Building Commissioner, and the board had all been referring to.
The correct version would also allow up to 4 residential units in the mixed-use project by right, rather than requiring a Special Permit.
By my amateur reading, the changes would mean that developer Peter Bemis could bypass the Special Permit for a building with 2-4 retail/commercial spaces and 4 residential units.
He would still need to go through Major Site Plan Review. But that would remove his responsibility to show the project’s benefits “outweigh any adverse effects for the Town or the vicinity”. Instead, the presumptions would be that the Planning Board should approve a site plan as long as the applicant complies with the zoning laws. (Though, they could still impose reasonable conditions to mitigate any issues.)
But the 2½ story project Bemis proposed doesn’t neatly fall withing the zoning code. So, even if the code is quickly fixed, that may not be enough to incentivize him to revise plans to make a mixed use project work downtown.
And the interpretation of awkward phrasing in the definition complicates things even further.
It appears that the Town’s zoning enforcement officer (the Building Commissioner) has interpreted the language differently than it was presented at the time the bylaw was passed.
Back in 2021, officials and residents’ statements indicated they believed the 40-50% floor area related to all of the floors that weren’t below ground. That would allow a two story building to have up to a 50% residential use and a three story building up to 40% residential.
Based on Bemis’ complaint in the public hearing, Building Commissioner Chris Lund (who was hired after the bylaw was passed) has a different read of the text.
It seems he interpreted “above ground level floor space” as referring to the floor space for the upper levels (the ones above the floor that is ground level). Even under a corrected code, that would cap the gross floor area of a two story building to only 20% residential, or about 26% of a three story building.
In the February 10th discussion, Planning members discussed whether they should consult Town Counsel about the interpretation. (Chair Meme Luttrell noted that Lund has the ultimate say for the Town, but getting an opinion from counsel “couldn’t hurt”.)
But Bemis complained that even if Lund changed his interpretation, the zoning would still be too restrictive to be a financially viable project. He asserted he had wanted to bring a “good project” with retail downtown, but a 40% residential cap for a 2-3 story building doesn’t make economic sense. Part of the issue appeared to be the inability to attract tenants for office use.
That discussion was based on the incorrect bylaw restrictions. And I’m not sure how the correct bylaw, with a less restrictive reading, would deal with floor area for a 2½ story project. However, I assume that his proposed layout for the residential units taking up 1½ stories would exceed caps for both 2 story and 3 story buildings.
I left a message for Bemis today to find out if he will reconsider mixed-use or not. I’ll update this post (or post a new update) if I hear back.
2 East Main Multi-Family project
As of Monday night, Bemis planned to deal with the zoning restrictions by instead pursuing a multi-family proposal for six 1 bedroom units.
At the 2021 Special Town Meeting, Advisory Committee member Tim Martel argued against the Downtown District bylaw’s inclusion of multi-family housing with up to 10 residential units by Special Permit. He argued that it was the type of project that developers would pursue as more profitable, rather than mixed-use.
Martel attempted to amend the bylaw by striking the use. After debate between those supporting the stance and those advocating for the need for more housing, his motion failed, 100-148.
During the continued hearing for 2 E Main St on Monday night, the board got more comments and questions about the potential impact of the proposed building on existing issues in the area.
According to Town Planner, Karina Quinn the DPW director did respond to the board’s request for input.
 DPW Superintendent Bill Cundiff’s memo feedback addressed abutters’ worries about sight lines. He included an analysis with diagram. Focusing on drivers headed from Newton towards Main Street, he concluded:
DPW Superintendent Bill Cundiff’s memo feedback addressed abutters’ worries about sight lines. He included an analysis with diagram. Focusing on drivers headed from Newton towards Main Street, he concluded:
Based upon my analysis, the proposed building does not impede sight distance at the intersection.
As for the reason that Planning reached out to him, he described the water drainage issues in the area. He didn’t opines specifically on whether the project would make things worse, but he explained “The proposed area of disturbance is approximately 1/100th of the overall watershed area, conservatively.”
Bemis told the Planning Board that his work should actually improve the situation.
As Cundiff describes, the culvert pipes under the railroad tracks is the main restrictive issue in the area. Bemis explained that, working with Conservation:
we made a wet basin there. We made it as big as we could so even more water could get through the culvert. . . our water does get discharged there, but we’re discharging at a rate less than we are under existing conditions
Steve Mauro, of Mauro’s Cafe, highlighted to the board the long standing problem with the culvert is that the Town hasn’t been able to get CSX to fix “failing” old pipes the tracks, which the Town isn’t allowed to touch.
In Cundiff’s memo, he asserts:
it is my opinion that these are not Town-Owned pipes. I expect that these pipes were installed as part of railroad construction. Maintenance associated with these pipes, and their inlets, does not fall with the Town.
You can read the full memo from Cundiff here.
Mauro asked about the amount of sewage water the apartments would produce. Bemis estimated that it would be about 660 gallons per day.
Asked by the board if that was less than a mixed-use, Bemis responded that would vary by retail use.
The hearing was continued to the board’s February 24th meeting at 7:10 pm.
In the meantime, the board would reach out to Town Counsel to confirm that Bemis was able to continue pursuing the permit and site plan for the revised project under the original hearing notice.
- I discovered the discrepancy when I was trying to refresh my memory to understand why the zoning definition was so restrictive. I went back through my 2021 coverage, watched the video of the Town Meeting, and reviewed the Meeting Minutes. The less restrictive version from a handout in the meeting is the one that was moved to be adopted. There were amendments successfully made to the Article on TM floor, but none that impacted the definition or the number of by right residential units. After discovering the errors, I reached out to several relevant Town officials to alert them. I also reached out to the 2 East Main Street developer.


